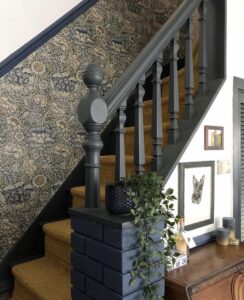Creating a seamless integration between your kitchen and dining area involves a careful balance of functionality, aesthetics, and space utilization. Let’s explore key strategies in detail to transform your space into a unified, welcoming environment that fosters both practicality and social interaction.
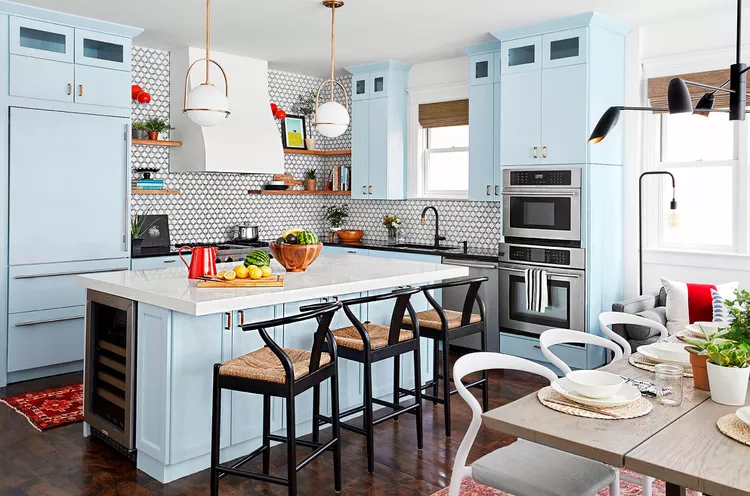
This design endeavor is not merely about spatial integration; it’s an exploration of how form and function harmonize to elevate everyday living. By balancing functionality, aesthetics, and spatial dynamics, you craft a canvas that not only delights the eye but also caters to the rhythm of your lifestyle. Creating this unified space is akin to composing a symphony—a symphony where the clinking of utensils orchestrates conversations, where the aroma of home-cooked meals fills the air, and where laughter resonates. It’s about crafting an environment that isn’t just visually pleasing but also fosters social connections and facilitates seamless transitions between culinary endeavors and shared moments with friends and family.
Intricately weaving together design elements, colour palettes, and spatial arrangements, this endeavour embodies a blend of creativity and functionality. It’s a canvas where your personality unfolds, where your culinary passions find expression, and where the essence of your home is interwoven into every detail.
What We'll Cover
ToggleMaximizing Space: Strategic Layouts and Design Strategies
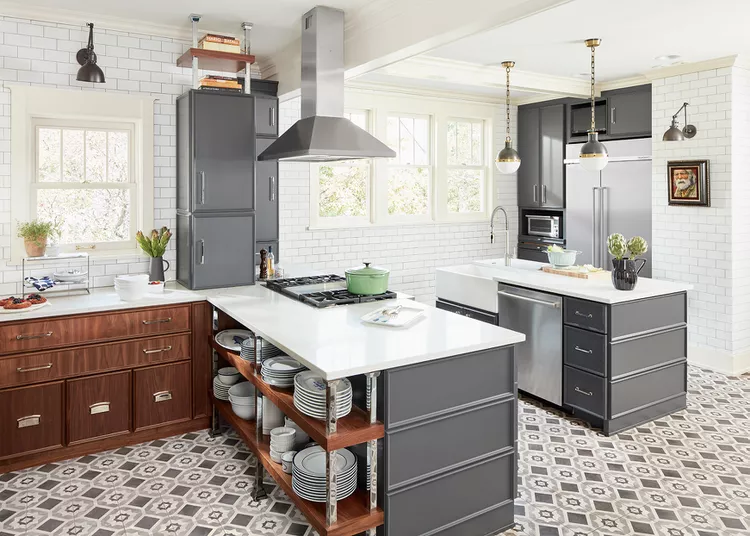
Efficient Space Utilization for Combined Areas
When merging the kitchen and dining spaces, maximizing every inch becomes pivotal. Consider custom storage solutions like pull-out cabinets, vertical shelving, or utilizing the area beneath the stairs if applicable. These solutions declutter the space and offer smart storage without compromising aesthetics.
Seamless Integration for Open Spaces
To maintain an open feel while merging these areas, consider partial walls, glass partitions, or open shelves. These elements create visual connectivity between the kitchen and dining zones while preserving distinct functionalities. Additionally, an open layout promotes better sightlines, enhancing the sense of spaciousness.
Coordinating Aesthetics and Functionality
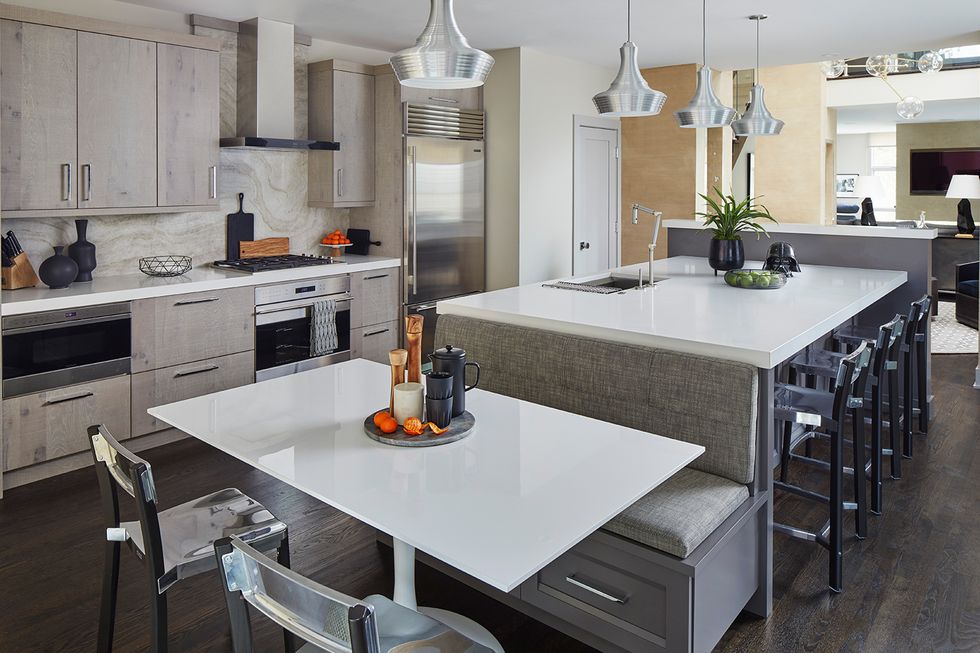
Coherent Design Palette and Material Selection
Harmonizing colours, textures, and materials between the kitchen and dining space is crucial for a cohesive look. Ensure that the countertop materials, cabinetry finishes, flooring, and decor complement each other. This continuity visually connects the areas, creating a unified aesthetic appeal.
Multi-Functional Furniture for Space Optimization
Invest in multifunctional furniture that serves dual purposes. For instance, consider a kitchen island with built-in storage and breakfast bar seating or a dining table that can expand or fold to accommodate varying numbers of guests. These adaptable pieces optimize space utilization while adding versatility to the layout.
Promoting Interaction Between Spaces
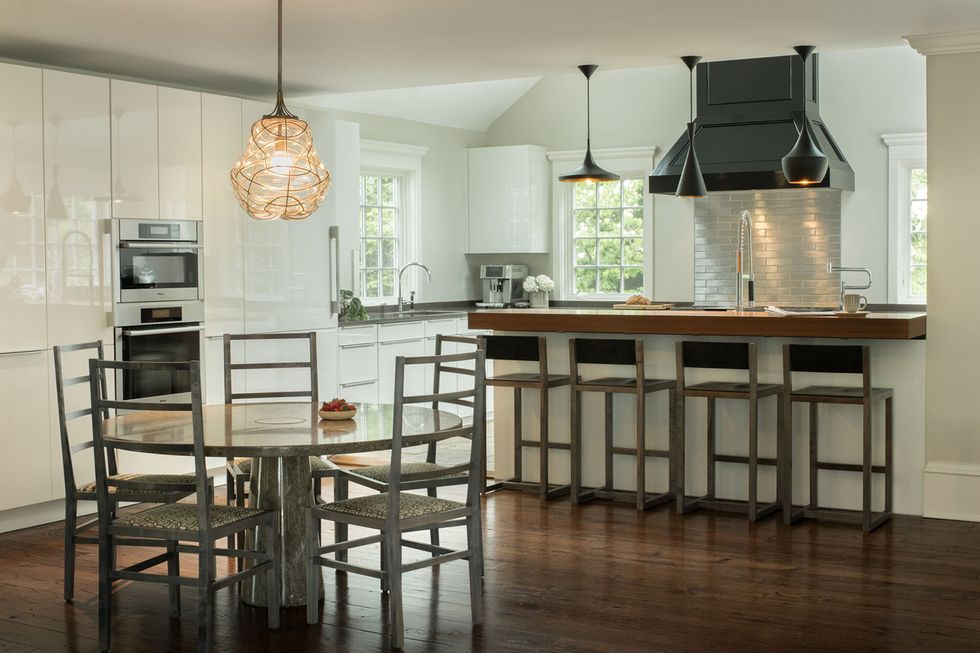
Focal Points for Social Interaction
Strategic placement of a kitchen island or a peninsula can act as a social hub, allowing hosts to engage with guests while cooking. Additionally, consider an open layout that allows individuals in both areas to interact seamlessly, ensuring no one feels isolated during gatherings or meal preparation.
Lighting Solutions for Ambiance and Functionality
Install layered lighting to cater to different needs in both spaces. Task lighting, such as pendant lights or under-cabinet fixtures, illuminates work surfaces in the kitchen, while ambient lighting, such as chandeliers or recessed lights, sets the mood in the dining area. A cohesive lighting plan ties both spaces together seamlessly.
Creating Cohesiveness Across Zones
Visual Continuity Through Flooring Solutions
Opt for consistent flooring materials throughout the combined space to visually unite the kitchen and dining areas. Whether it’s hardwood, tile, or laminate, a uniform floor expands the visual expanse, making the entire space feel larger and more connected.
Creative Definition of Zones
Use design elements like area rugs, different ceiling treatments, or varying wall colours to subtly define each zone. These creative delineations maintain individual identities while ensuring a harmonious flow within the open layout.
Personalization and Accentuation
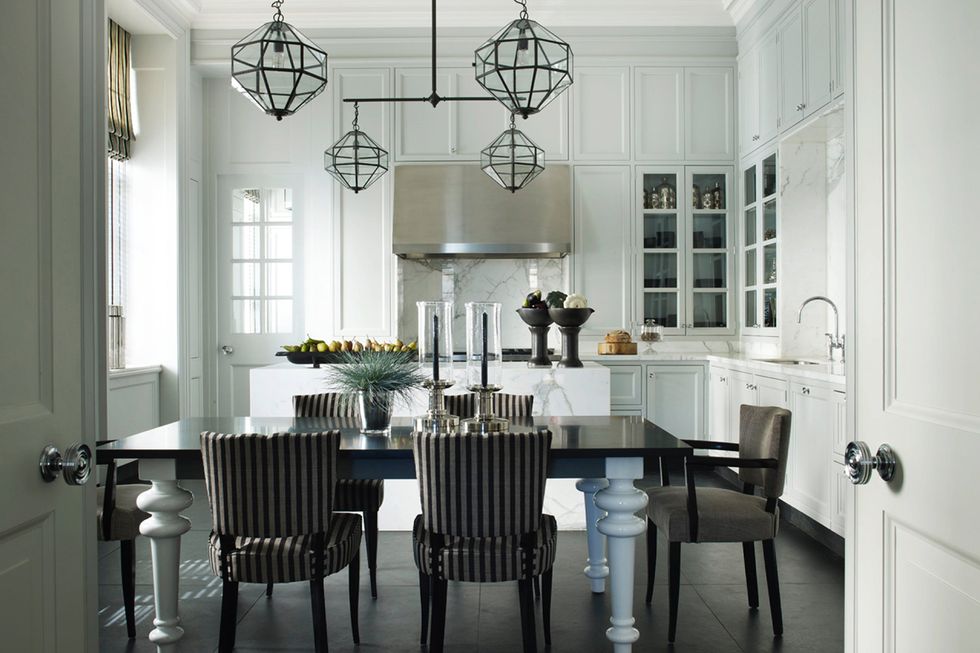
Expressive Decorative Accents
Add personal flair to the space with expressive accents like artwork, decorative objects, or indoor plants. These elements not only personalize the area but also serve as conversation starters, adding character to the combined space.
Purposeful and Stylish Accessories
Incorporate functional yet stylish accessories such as decorative storage baskets, chic utensil holders, or statement light fixtures. These items not only serve their intended purpose but also contribute to the overall aesthetic cohesion of the space.
That’s a wrap
Designing a combined kitchen and dining open layout demands meticulous planning and a keen eye for detail. By implementing these strategies, you can create an inviting and functional space that seamlessly integrates the kitchen and dining areas while fostering social connections and reflecting your unique style and preferences. Crafting a combined kitchen and dining open layout is akin to orchestrating a finely tuned masterpiece. It’s not merely about merging spaces; it’s about crafting a symphony where functionality and style harmonize. By incorporating these design strategies, you create a space where culinary creativity dances hand in hand with social gatherings, seamlessly blending the kitchen and dining areas. This fusion isn’t just about aesthetics; it’s a tasteful medley that mirrors your personality while catering to the practical demands of everyday life.
Designing this setting resembles composing an intricate melody—a beautiful blend of practicality and elegance. It’s the canvas where your creativity flourishes, where conversations flow, and where cherished memories are created. Each design decision adds a unique touch, weaving a tapestry that’s both functional and visually appealing. In this combined kitchen and dining setting, you’re not merely creating a space; you’re curating an experience—a delightful amalgamation of style and substance, where your home’s essence shines through with sophistication and charm.
FAQs
Combining the kitchen and dining areas into an open layout offers several benefits. It creates a sense of spaciousness, promotes better social interaction during meal preparation and gatherings, allows for easier flow and movement between spaces, and maximizes natural light, making the overall area feel brighter and more inviting.
To achieve a cohesive design, focus on maintaining consistency in colour schemes, materials, and design elements. Coordinate the colour palettes of cabinets, countertops, flooring, and furnishings to create visual continuity. Consider using similar or complementary materials in both spaces to establish a harmonious connection.
Several layout options suit open kitchen-dining areas, such as L-shaped, U-shaped, or galley kitchen layouts. These layouts provide efficient space utilization, facilitate easy movement between the kitchen and dining zones, and offer flexibility in arranging furniture and fixtures.
To delineate distinct zones within the open layout, use design elements such as area rugs, different ceiling treatments, varying wall colours, or different flooring materials. Additionally, strategic placement of furniture, like a kitchen island or dining table, can visually separate the spaces while maintaining an open feel.
Incorporating layered lighting is ideal for these spaces. Utilize task lighting, such as pendant lights or under-cabinet fixtures, for the kitchen work areas, while incorporating ambient lighting, like chandeliers or recessed lights, to set the mood in the dining area. This combination enhances functionality and creates an inviting ambiance.
To optimize limited space, consider multifunctional furniture like extendable dining tables or kitchen islands with added storage. Use vertical storage solutions and wall-mounted shelving to maximize storage without overcrowding the area. Additionally, maintaining a clutter-free environment can make the space feel larger and more open.
