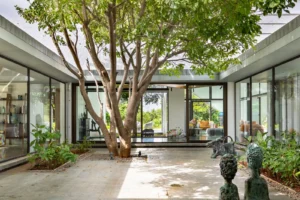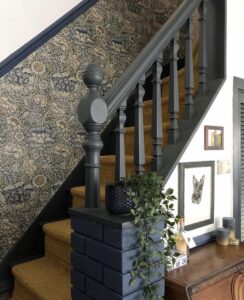Your home’s essence, beautifully tied.
When you plan a courtyard in your house it takes the center stage and the elements are built around it. Courtyards give you a pinch of outdoors while keeping your secured indoors. Courtyards have been a common architectural feature in many cultures throughout history, serving various purposes such as providing light and ventilation, creating a private outdoor space, or serving as a gathering area.
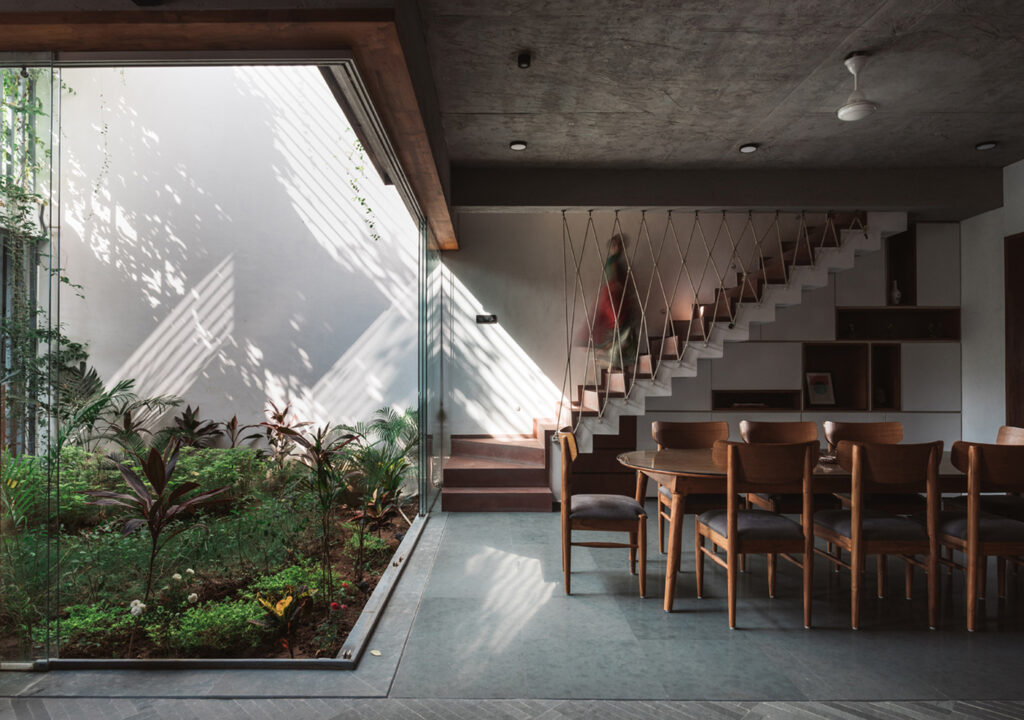
When you plan a courtyard in your house, it becomes the focal point, around which all other elements are carefully orchestrated. Courtyard house design not just a feature; it’s the nucleus of your living space, commanding attention with its allure and functionality.
Courtyards offer a tantalizing blend of indoor comfort and outdoor charm, providing a glimpse of the natural world while cocooning you in the security of your home. They’ve been cherished architectural elements across cultures and time periods, serving a multitude of purposes that transcend mere aesthetics.
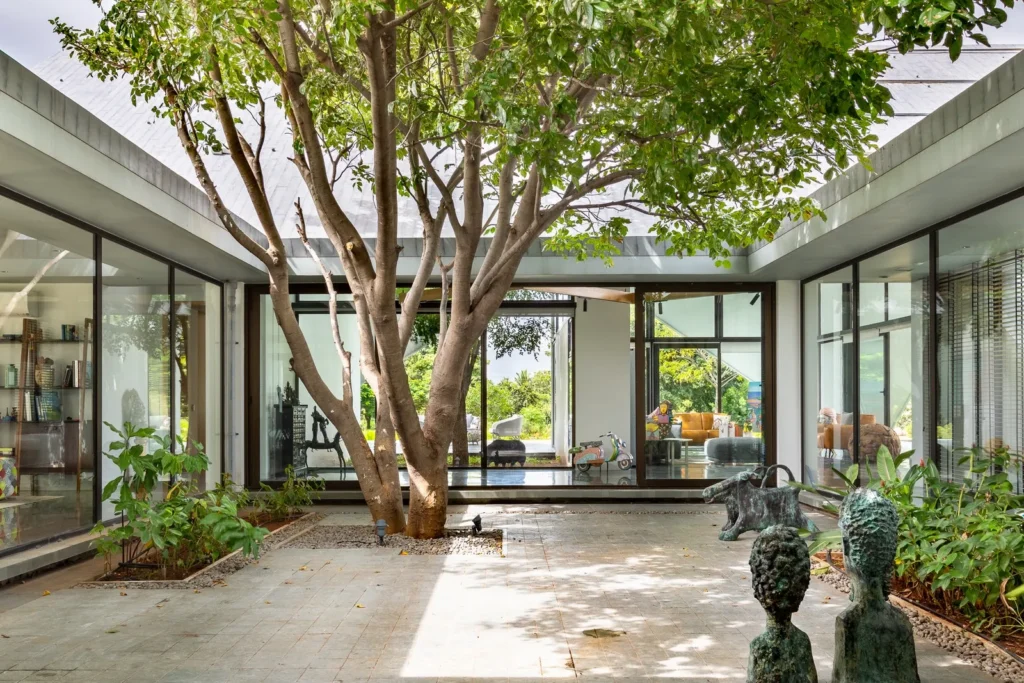
Throughout history, courtyards have been essential for their role in providing light and ventilation, infusing interiors with the warmth of natural sunlight and the freshness of outdoor air. They create a sanctuary within the confines of your home, offering a serene escape from the hustle and bustle of daily life. But courtyards are more than just quiet retreats; they’re dynamic spaces that adapt to your needs. Whether it’s a private oasis for relaxation, an intimate gathering area for friends and family, or a canvas for artistic expression, courtyards have a versatility that’s unmatched.
What We'll Cover
ToggleCourtyard House Design With Vertical Garden

In the thoughtful design of this spacious, high-ceilinged courtyard house design, the courtyard stands as the undisputed centerpiece, seamlessly integrating essential elements. A serene pond commands attention at its core, it’s still surface mirroring the surrounding beauty, while verdant foliage thrives along its borders, imbuing the area with vitality and charm.
At the backdrop of this courtyard house design, a striking vertical garden wall serves as both a backdrop and a living canvas for cascading greenery, creating a captivating visual contrast against the tranquil waters. This living artwork evolves with the passage of seasons, enriching the courtyard’s ambiance and providing a dynamic backdrop for relaxation and contemplation.
While the courtyard house design doesn’t mandate an open ceiling, the deliberate choice to leave it open enhances the overall experience. Natural light floods the space, nurturing the plants and casting enchanting patterns of light and shadow. This open-air design fosters a harmonious connection with the elements, welcoming in fresh air and allowing the courtyard to breathe, further enhancing its allure and tranquillity.
Asian-Themed Courtyard House Design
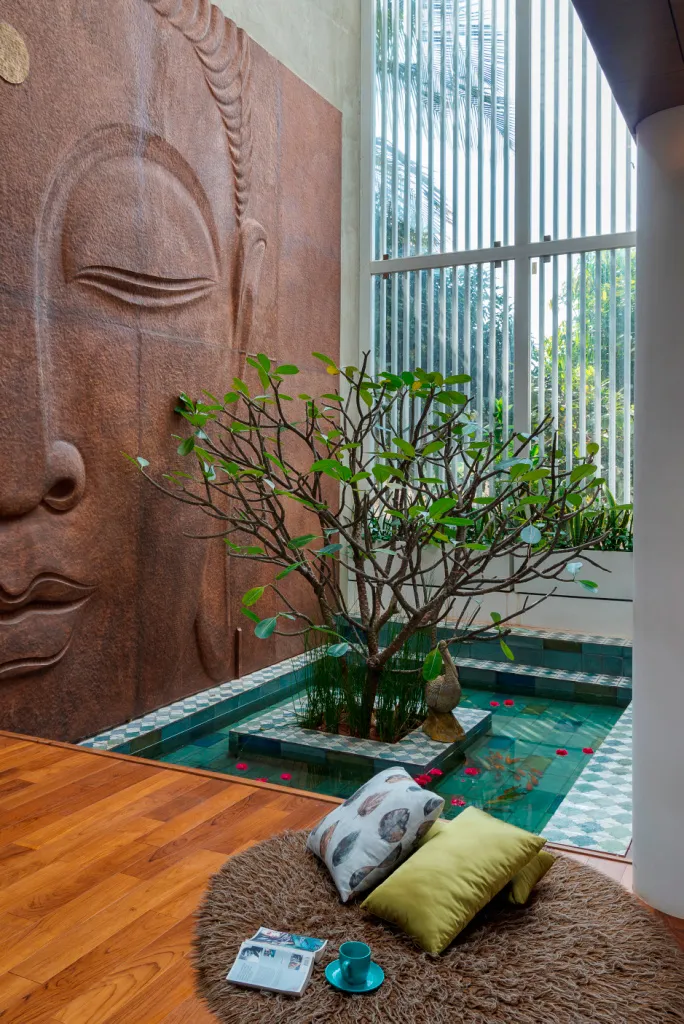
The openness and serene character of the courtyard house design resonate with an uplifting vibe that captures and channels tranquillity. What better way to enhance this ambiance than by welcoming guests with the serene gaze of Buddha, inviting them into a space adorned with a frangipani fish pond and a sandstone facade? Together, these elements converge to craft a tranquil Asian-themed courtyard house design, where every detail contributes to a sense of peace and harmony.
When envisioning a courtyard design for your home, it’s essential to first establish a cohesive theme. For some, it may simply be a small space adorned with plants, while for others, it might include a soothing fountain or serve as a sanctuary for religious rituals—a pooja sanctuary. In this courtyard design, the focus lies on embracing an Asian theme and infusing it with a calming vibe.
From the moment you step foot into this courtyard, you’re enveloped in an aura of serenity. The presence of Buddha, with his tranquil expression, sets the tone for introspection and inner peace. The frangipani fish pond adds a touch of natural elegance, its gentle ripples echoing the tranquillity of a serene oasis. Meanwhile, the sandstone facade exudes a timeless charm, grounding the space in earthy warmth and inviting contemplation.
Open Ceiling Courtyard House Design with Wooden Flooring
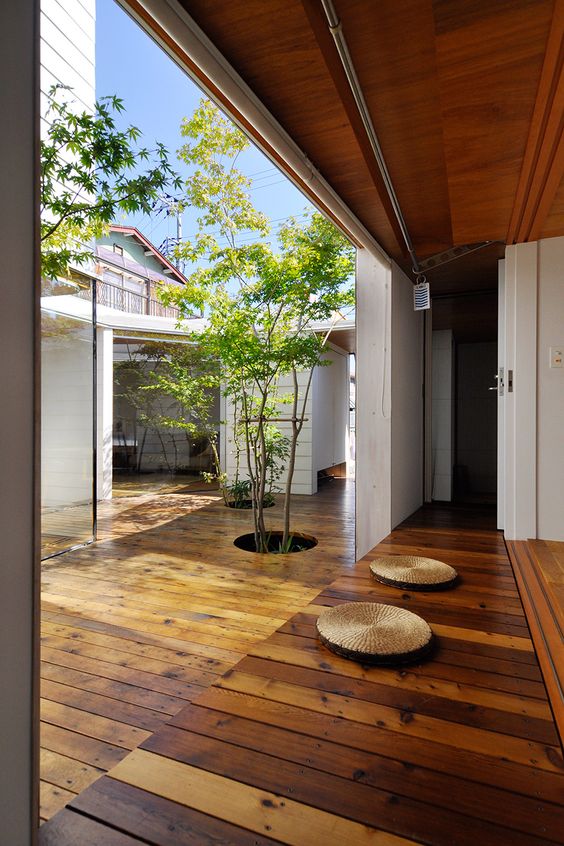
In this courtyard house design, the decision to embrace an open ceiling creates a sense of expansiveness, inviting the sky to be part of the living experience. Sunlight pours in unimpeded, casting a warm glow upon the rich wooden flooring, creating an inviting ambiance that beckons you to linger and explore.
The choice of wooden flooring adds a touch of rustic sophistication to the courtyard, grounding the space in earthy warmth and texture. Imagine walking barefoot across the smooth surface, feeling the natural grain beneath your feet as you move effortlessly between indoor comfort and outdoor serenity.
As you gaze upward, the open ceiling reveals a mesmerizing tableau of shifting clouds and dancing sunlight, connecting you with the ever-changing beauty of the sky above. It’s a reminder that in this courtyard house design, nature is not just a backdrop but an integral part of the living experience, infusing every moment with a sense of wonder and awe.
Whether you’re lounging in the courtyard with a book, entertaining guests under the stars, or simply savoring a moment of quiet reflection, the open-ceiling courtyard house design with wooden flooring offers a sanctuary where luxury and nature converge in perfect harmony.
Courtyard Kitchen and Dining Design
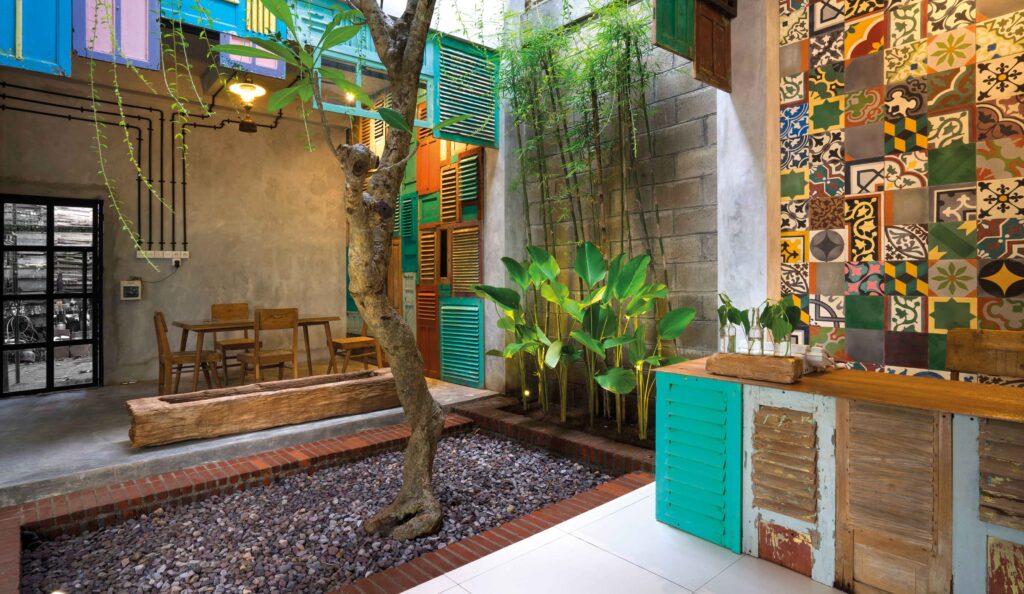
In this courtyard house design, the kitchen and dining area are strategically positioned to maximise the connection with the central courtyard. Imagine cooking amidst the fragrance of blooming flowers and the gentle rustle of leaves, with the courtyard serving as a picturesque backdrop to culinary creations.
The design ethos here revolves around embracing the concept of indoor-outdoor living, blurring the lines between interior comfort and exterior allure. As you prepare meals in the kitchen, large windows and sliding doors invite glimpses of the courtyard’s verdant beauty, enhancing the culinary journey with a touch of natural splendour.
When it comes to dining, the courtyard becomes an extension of the table, offering an alfresco setting that elevates mealtime to a sensory experience. Whether it’s a leisurely breakfast bathed in morning sunlight or a candlelit dinner under the stars, the courtyard infuses every dining moment with a sense of serenity and enchantment.
Bali-Inspired Courtyard House Design

The courtyard of this Bali-inspired house design, greeted by lush foliage, tranquil water features, and the gentle sound of rustling palm leaves. Here, the courtyard serves as the heart of the home, seamlessly blending indoor and outdoor living to create a space that celebrates the beauty of nature.

The design ethos of this Bali-inspired courtyard house is characterized by open-air pavilions, intricately carved wooden accents, and natural materials such as stone and bamboo. Each element is thoughtfully chosen to evoke the timeless charm of traditional Balinese architecture while providing modern comforts and conveniences.
As you explore the courtyard, you’ll discover intimate seating areas nestled among tropical plants, inviting you to relax and unwind in the embrace of nature. Water features, inspired by Bali’s iconic rice terraces and sacred pools, add a sense of serenity and harmony to the space, creating a tranquil ambiance that soothes the soul.
Courtyard Sunroom Fusion Design
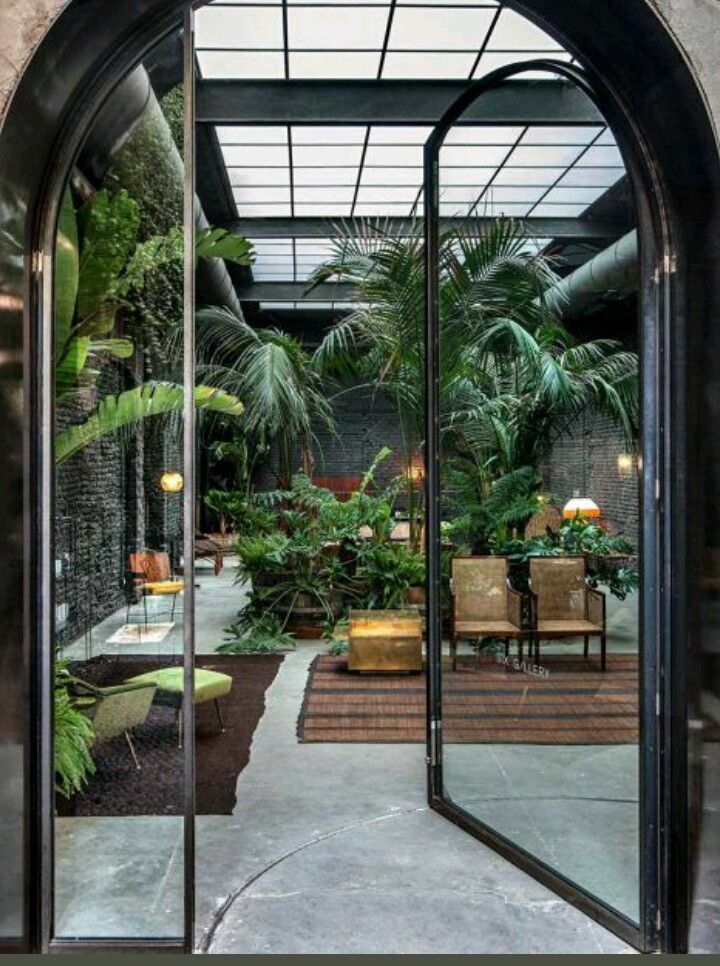
Experience the perfect blend of indoor luxury and outdoor tranquillity with our Fusion Courtyard Sunroom Design. Seamlessly merging the comforts of a sunroom with the serenity of a courtyard, this innovative concept redefines modern living.
Maximise natural light with expansive windows and skylights, flooding your space with warmth and vitality. Step into the courtyard, where lush greenery and soothing water features create a tranquil outdoor retreat for relaxation and connection with nature.
Versatile living spaces adapt to your needs, from cozy reading nooks to alfresco dining areas under the stars. With a harmonious fusion of natural elements, our Fusion Courtyard Sunroom Design offers a sanctuary where creativity flourishes and every moment is an opportunity for inspiration.
Japanese-Inspired Courtyard House Design
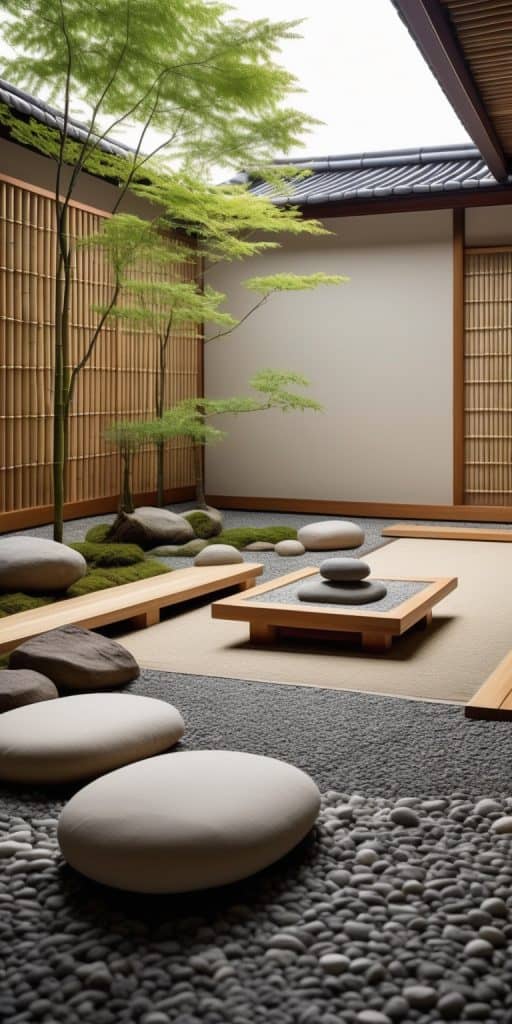
Influenced by the timeless principles of Japanese design, our Zen courtyard is a sanctuary of tranquility and simplicity. As you step into this serene space, you’re greeted by a gravel floor meticulously arranged with stepping stones, guiding you on a meditative journey through the courtyard. Each step brings you closer to a haven of peace, where low wooden seating beckons with plush cushions, inviting you to pause, reflect, and find solace amidst the natural elements.
Bamboo screens enclose the courtyard, providing privacy while allowing gentle breezes to whisper through the space, carrying with them the soothing sounds of rustling leaves. These screens also serve as a canvas for dappled sunlight, casting delicate patterns of light and shadow that dance across the courtyard floor.
But it’s not just the visual elements that contribute to the Zen atmosphere; every detail has been carefully considered to cultivate a sense of harmony and balance. Rocks, strategically placed amidst the gravel, symbolize strength and stability, while bonsai trees, meticulously pruned and tended, embody the beauty of simplicity and resilience.
Beach Style Courtyard House Design
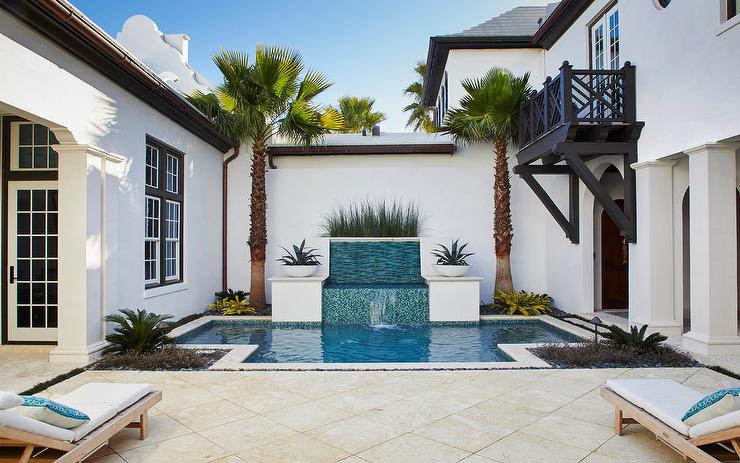
The beach-style courtyard house design captures the essence of coastal living with its relaxed atmosphere and casual charm. Picture driftwood accents, nautical touches, and a color palette inspired by sun, sand, and sea. This courtyard serves as your private oasis, where you can kick back, soak up the sun, and enjoy the fresh coastal breeze.
Whether you’re hosting a BBQ with friends, lounging in a hammock with a good book, or simply sipping a cocktail as the sun sets, this courtyard is the ultimate hangout spot. It’s casual, inviting, and everything you need for a beach-inspired retreat right in your own backyard.
Bedroom with a Charming Compact Courtyard
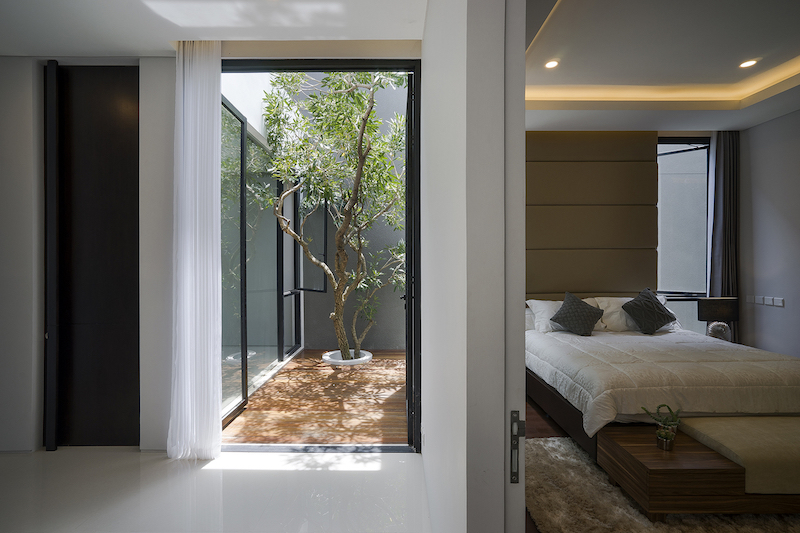
The centerpiece of this bedroom is undoubtedly its compact courtyard design, nestled within the confines of the living space. Here, a majestic tree thrives, its branches reaching towards the open sky, while wooden flooring underfoot adds a touch of natural warmth and texture. Enclosed by glass walls on all sides, the courtyard becomes a tranquil sanctuary, offering glimpses of the outdoors while maintaining a sense of privacy and security.
What sets this courtyard apart is its unique design that prioritizes sustainability and environmental consciousness. The glass walls allow natural light to flood the space, illuminating the room with a soft, diffused glow and reducing the need for artificial lighting. Meanwhile, the open ceiling lets fresh air circulate freely, providing a constant flow of ventilation and bringing the soothing scents of nature indoors.
In essence, this bedroom with a compact courtyard represents a harmonious union between modern living and environmental stewardship. It’s a testament to the idea that by embracing nature within our living spaces, we not only create a more beautiful and tranquil environment for ourselves but also contribute to the preservation of the planet for future generations.
Courtyard House Design Blends with Backyard Beauty
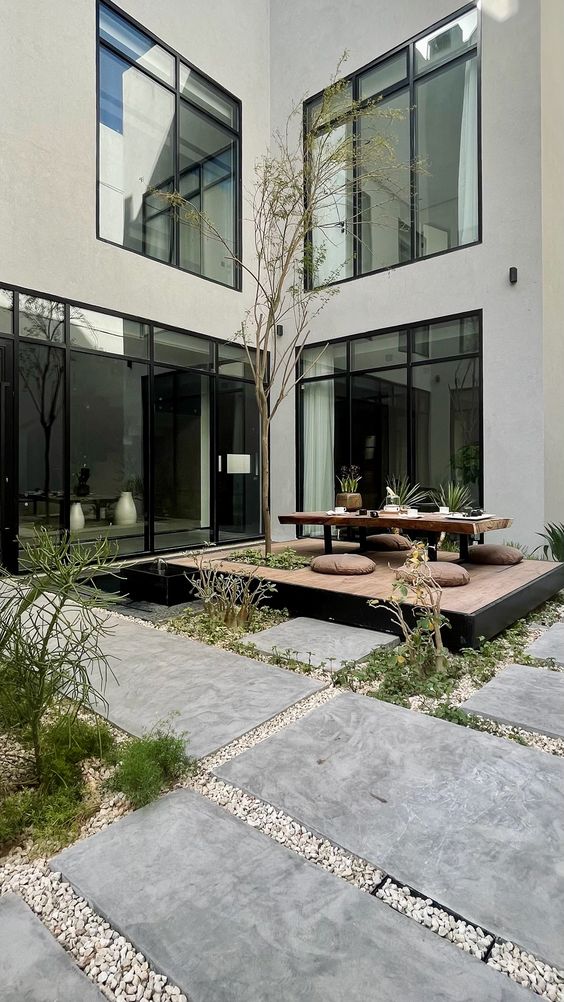
In this courtyard house design, the integration of indoor and outdoor spaces creates a harmonious retreat right at home. The courtyard features tall windows and a high ceiling, providing ample natural light and a view of the surrounding landscape.
As you step into the courtyard, you’ll find a cozy seating area made of stones and pebbles, reminiscent of a serene garden path. The walking stones guide you through the space, creating a backyard-like atmosphere where you can relax and unwind.
What sets this courtyard apart is its backyard vibe within the confines of the home. It offers a private oasis where you can enjoy moments of peace and quiet or gather with friends and family for outdoor gatherings. Whether you’re enjoying a morning coffee or hosting a BBQ, this courtyard is the perfect place to enjoy the beauty of nature without ever leaving home.
Semi-Detached Courtyard House Design
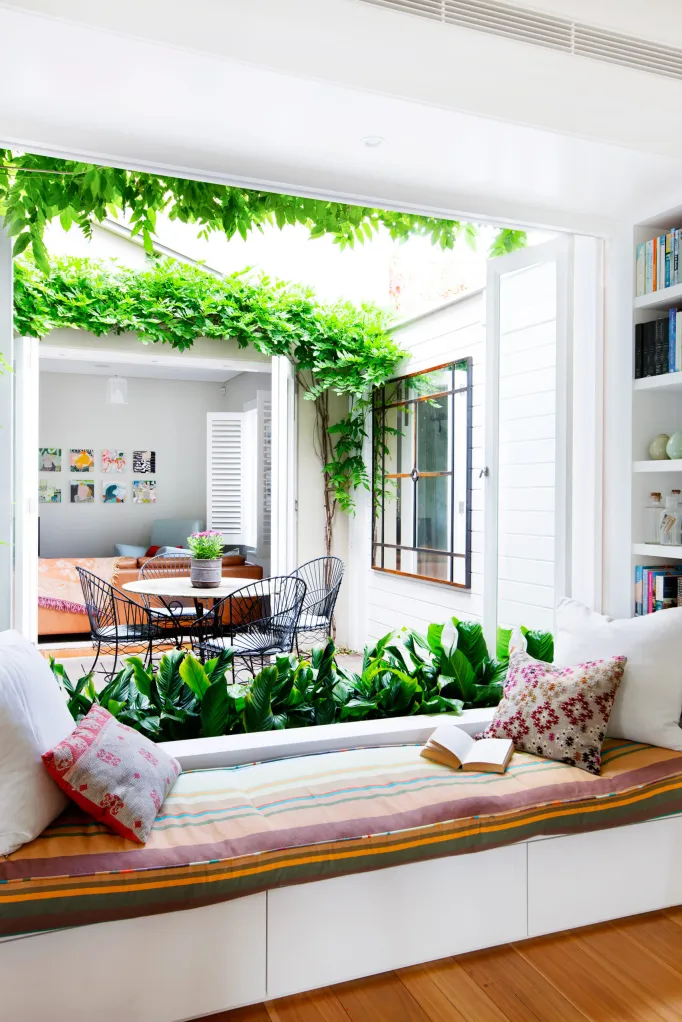
Source
Our semi-detached courtyard house design offers a practical and serene outdoor space for our audience. This courtyard is designed to provide a peaceful retreat from the urban environment, where residents can relax and unwind amidst the comforts of home.
Featuring a wrought iron dining set and lush greenery, this courtyard is both functional and inviting. The dining set provides a comfortable spot for outdoor meals or gatherings, while the greenery adds a touch of natural beauty to the space.
Corner Triangular Courtyard House Design
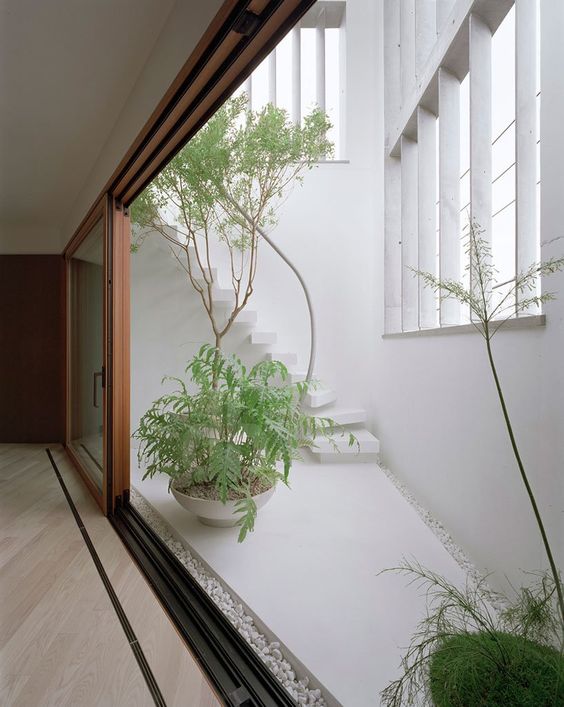
Source
With its simple yet thoughtful design, this courtyard serves as an extension of the home, offering residents a versatile outdoor area that can be enjoyed throughout the year. Whether it’s a quiet moment alone or a gathering with loved ones, this courtyard provides a peaceful escape from the hustle and bustle of everyday life.
In this corner triangular courtyard house design, practicality meets modern aesthetics to create a unique urban living space that stands out from the crowd. Picture a home tucked into a city corner, where the courtyard serves as a hidden gem, enclosed by frames of reinforced concrete that add to the architectural appeal.
The courtyard, although enclosed, is far from confining. Instead, it offers a cozy outdoor space shielded from the urban hustle. The concrete frames not only define the geometry of the architecture but also provide privacy and seclusion, making it a perfect spot to relax and unwind. With its blend of practicality and modern charm, this corner triangular courtyard house design is a standout choice for urban living.
Jacuzzi Opening to a Lush Green Courtyard Design
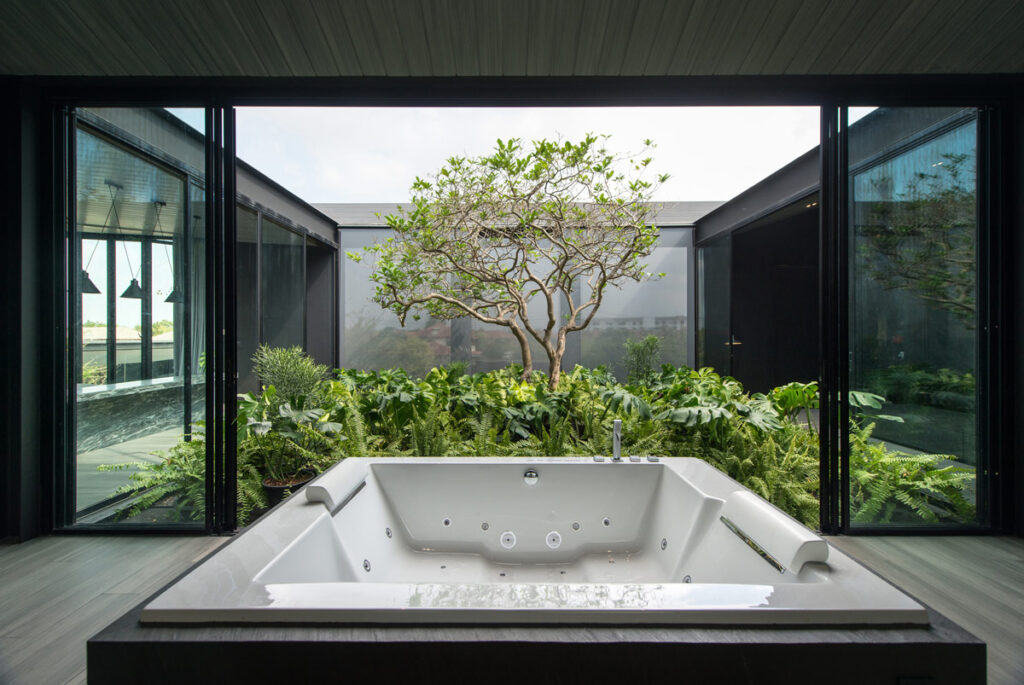
This courtyard design with a Jacuzzi opening to lush greenery is ideal for homeowners looking to maximize space while enjoying luxurious outdoor relaxation. If you’re planning to install a Jacuzzi in a compact courtyard, this design seamlessly integrates the two elements, offering a serene retreat right at home. The lush greenery surrounding the Jacuzzi creates a tranquil ambiance, providing a peaceful escape from the daily grind. It’s the perfect solution for those seeking a cozy yet luxurious outdoor space to unwind and recharge.
Circular Terrarium Courtyard Design
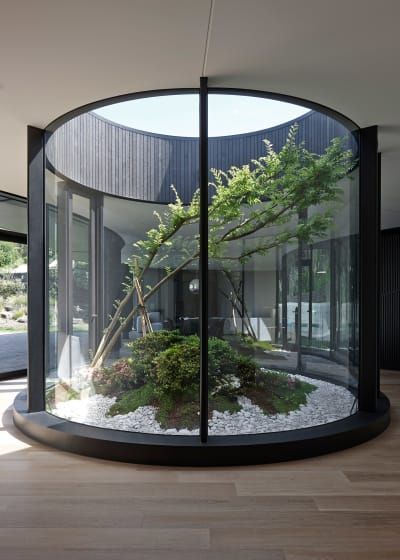
With its circular design, this courtyard offers a sense of harmony and balance, making it an ideal spot to unwind after a long day or to gather with friends and family for a relaxing evening. Whether you’re enjoying a quiet moment alone or hosting a small get-together, the terrarium courtyard provides a peaceful retreat where you can recharge and reconnect with nature.
Not only does it add a touch of natural beauty to your home, but it also brings with it a sense of calm and tranquility that’s hard to find elsewhere.
Sidewalk and Pond Courtyard Design
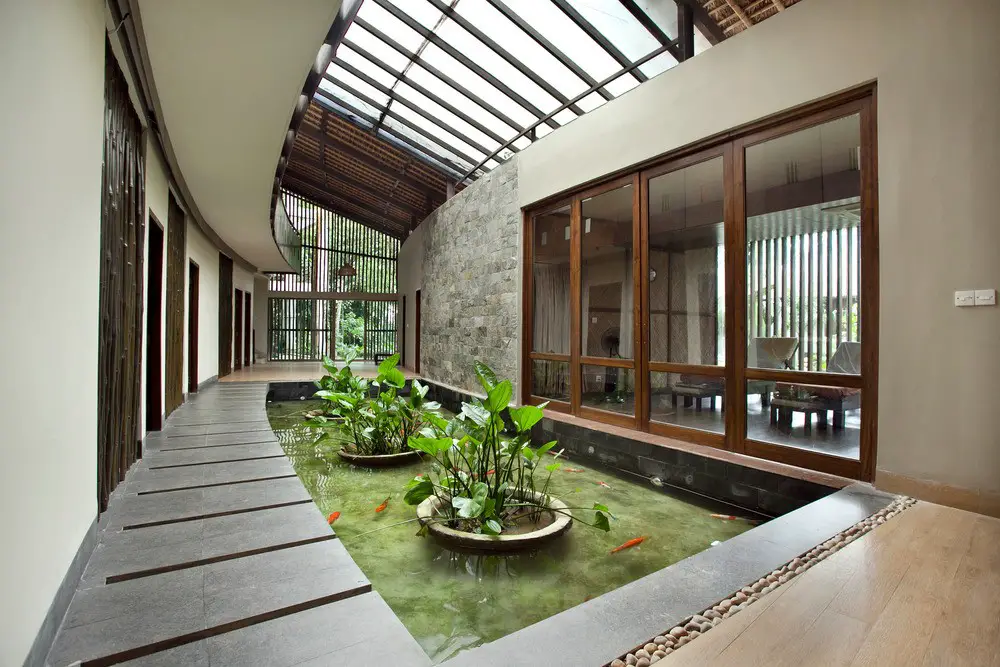
This innovative design offers a unique solution for those seeking to incorporate a pond into a limited outdoor space. Ideal for homeowners with a small courtyard area, this design maximizes every inch to create a serene oasis. The carefully planned sidewalk provides a practical pathway while allowing ample room for the enchanting Koi Pond.
Perfect for Koi enthusiasts or anyone looking to add a touch of nature to their outdoor space, this courtyard design offers the soothing presence of water without compromising on space. Whether you’re enjoying a quiet moment by the pond or strolling along the sidewalk, this compact haven promises moments of tranquility and joy.
