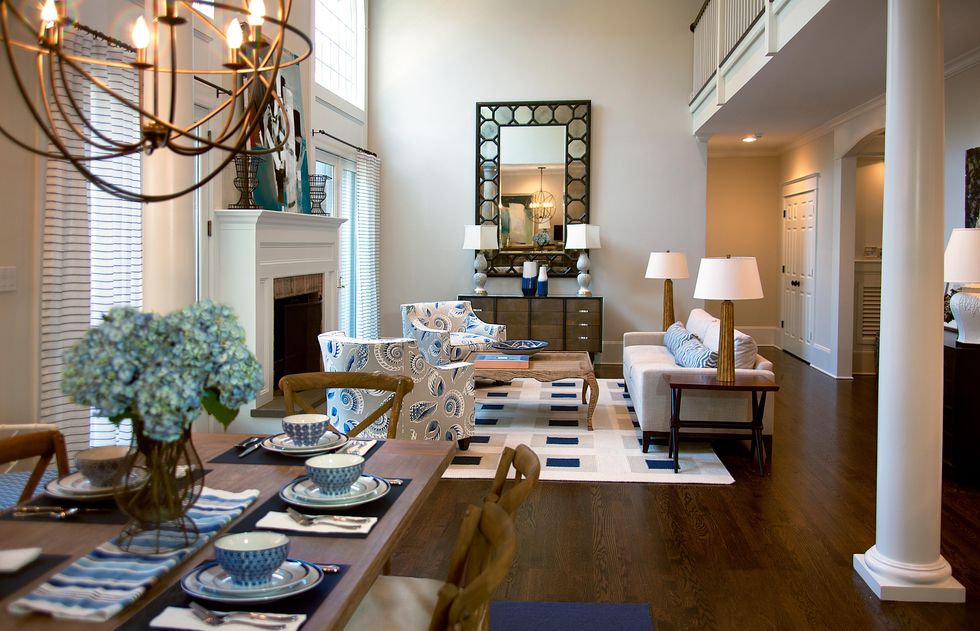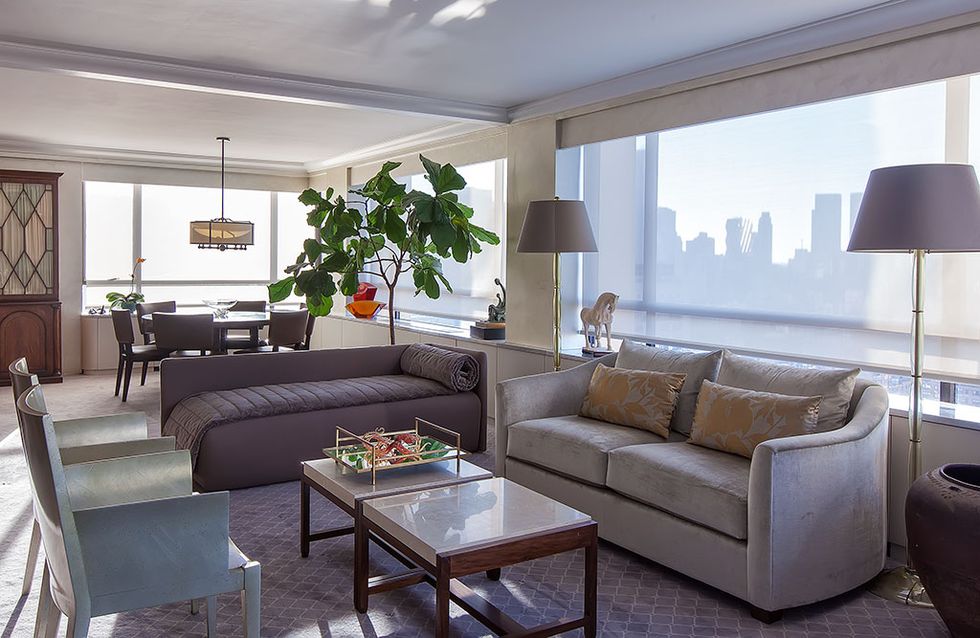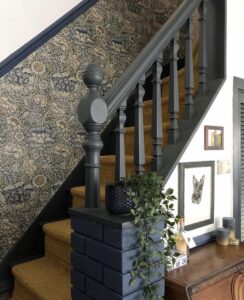Beyond Walls

Gone are the days of compartmentalized living, where rooms were confined by walls and defined by rigid boundaries. Instead, the open layout concept champions fluidity, encouraging a sense of freedom and connectivity between the kitchen, dining area, and living room. The removal of barriers creates an expansive environment that facilitates interaction, fosters togetherness, and maximizes natural light—a trifecta of elements that breathe life into modern living spaces.
One of the primary charms of an open layout is its versatility. Whether hosting a cozy family gathering or entertaining a group of friends, the interconnectedness of the space allows for effortless socialization. Imagine seamlessly transitioning from preparing a gourmet meal in the kitchen while engaging in conversation with guests lounging in the adjacent living room—a feat made possible by this innovative design.
Moreover, an open layout amplifies the visual appeal of a home. Uninterrupted sightlines create an illusion of spaciousness, making even modestly sized residences feel expansive and airy. This design principle doesn’t just elevate aesthetics but also enhances functionality. Families can relish the benefits of multifunctional spaces, adapting areas to serve various purposes without compromising on style or comfort.
What We'll Cover
ToggleThe Essence of Open Layout Homes

Fluidity and Interconnectedness
Gone are the days of compartmentalized living, where rooms were confined by walls and defined by rigid boundaries. Instead, the open layout concept champions fluidity, encouraging a sense of freedom and connectivity between the kitchen, dining area, and living room. The removal of barriers creates an expansive environment that facilitates interaction, fosters togetherness, and maximizes natural light—a trifecta of elements that breathe life into modern living spaces.
Versatility in Design
One of the primary charms of an open layout is its versatility. Whether hosting a cozy family gathering or entertaining a group of friends, the interconnectedness of the space allows for effortless socialization. Imagine seamlessly transitioning from preparing a gourmet meal in the kitchen while engaging in conversation with guests lounging in the adjacent living room—a feat made possible by this innovative design.
Aesthetics and Functionality
Moreover, an open layout amplifies the visual appeal of a home. Uninterrupted sightlines create an illusion of spaciousness, making even modestly sized residences feel expansive and airy. This design principle doesn’t just elevate aesthetics but also enhances functionality. Families can relish the benefits of multifunctional spaces, adapting areas to serve various purposes without compromising on style or comfort.
Integration of Indoor and Outdoor Living
The open layout’s impact extends beyond the interior, as it effortlessly blurs the lines between indoor and outdoor living. Large windows, sliding glass doors, or expansive glass walls seamlessly integrate the surrounding landscape into the living experience, inviting nature indoors and bestowing a sense of tranquility and harmony.
Considerations for an Open Layout Design

Creating an open layout doesn’t imply abandoning structure but rather demands a more thoughtful approach to design. To maintain functionality:
Furniture Placement and Design Elements:
Thoughtful placement of furniture serves as a pivotal tool in delineating distinct areas within the open space. Strategic use of design elements like area rugs, screens, or even different flooring materials can visually separate zones without compromising the openness.
Clever Storage Solutions:
With the absence of walls, integrated storage becomes crucial. Incorporating built-in shelves, multifunctional furniture with hidden compartments, or utilizing vertical space effectively aids in keeping the area organized and clutter-free.
Acoustic Considerations:
To address potential noise issues, incorporating sound-absorbing materials like rugs, curtains, or acoustic panels can mitigate sound transmission without compromising the open feel of the space.
Advantages and Disadvantages of an open plan layout

Advantages of an open plan layout
Flexibility in Design Aesthetics:
Open layouts offer immense flexibility in design styles. They serve as a versatile canvas where various aesthetics—from minimalist to eclectic—can be incorporated seamlessly, allowing homeowners to express their unique tastes.
Connection with Surroundings:
Beyond integrating indoor and outdoor spaces, open layouts provide an unparalleled connection to the surrounding environment. Capturing panoramic views or embracing natural surroundings enhances the living experience.
Disadvantages of an open plan layout
Design Challenges:
While an open layout offers creative freedom, some may find it challenging to create cohesive design schemes across the entire space, as different zones need to harmonize without losing their individuality.
HVAC Considerations:
Maintaining consistent temperatures throughout an open layout can pose challenges. Proper planning for heating, ventilation, and air conditioning (HVAC) systems is essential to ensure comfort in all areas.
Personalization and Privacy:
Personalizing individual spaces within an open layout while preserving privacy can be tricky. Finding a balance between an open, inviting atmosphere and private, intimate areas requires thoughtful design solutions.
Decor Tips for Open Layout Homes
Cohesive Color Palette:
Maintain a harmonious color scheme throughout the open space. Consider using a consistent color palette to create visual continuity while allowing for some diversity in textures and accents to add depth.
Define Zones with Rugs and Furniture Arrangement:
Utilize area rugs and strategic furniture placement to visually define separate zones within the open layout. Rugs can delineate the living area from the dining or kitchen space, while carefully placed furniture creates subtle boundaries.
Strategic Lighting:
Incorporate different lighting sources to define specific areas and create ambiance. Pendant lights or chandeliers can anchor dining spaces, while floor lamps and recessed lighting can accentuate living areas.
Functional Room Dividers:
Employ multifunctional room dividers or screens to provide a sense of separation without compromising the open feel. These dividers can offer privacy when needed or act as decorative elements that complement the overall design.
Use of Plants and Greenery:
Introduce indoor plants or vertical gardens to add a touch of nature and delineate spaces within the open layout. Plants not only enhance aesthetics but also contribute to a healthier indoor environment.
That’s a Wrap
While the open layout concept continues to gain traction, it’s essential to acknowledge that it may not suit every homeowner’s preferences or lifestyle. Some may prefer the privacy and seclusion afforded by traditional room divisions. Nevertheless, for those seeking an inviting, versatile, and visually captivating living space, the open layout stands as a beacon of modern design innovation.
In essence, the open layout transcends mere architectural style; it embodies a lifestyle—a celebration of connectivity, adaptability, and the seamless integration of living spaces. It’s a testament to the evolving nature of our homes, reflecting our desire for spaces that foster interaction, facilitate shared experiences, and serve as a canvas for modern living.
So, whether you’re considering a renovation or exploring new avenues in home design, the open layout beckons—a paradigm that redefines the way we live and interact within the sanctity of our homes.
FAQs
Utilize design elements strategically to create zones. This can include using room dividers, furniture placement, curtains, or even changing floor levels to visually separate areas while maintaining the open feel.
Incorporating soft materials such as rugs, curtains, or upholstered furniture helps absorb sound. Acoustic panels or wall coverings can also mitigate noise transmission without compromising the open design.
While open layouts offer design flexibility, maintaining a cohesive look across various areas might pose a challenge. Careful selection of color palettes, textures, and styles can help create a unified yet distinctive aesthetic.
Maximize natural light by avoiding heavy window treatments. Consider using sheer curtains or blinds that allow light while offering privacy. Reflective surfaces like mirrors can also help distribute light throughout the space.
Absolutely! Open layouts can create an illusion of space even in smaller homes. Use furniture that serves multiple purposes and incorporate light colors to maximize the feeling of openness.
Invest in smart storage solutions like built-in shelves, multifunctional furniture with hidden compartments, or decorative baskets. Regular decluttering and establishing designated storage areas help maintain order.




