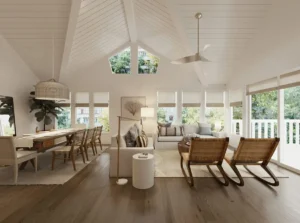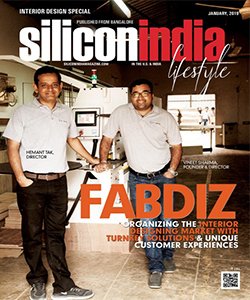While Indian food cuisine boasts of a glamorously large variety and courses of foods, it may be wise to say that our kitchens unlike our plates, are always squeaky clean. Especially with the generous amounts of ingredients, utensils, and equipment that make up an Indian kitchen it’s indeed always tough to maintain a clutter-free yet a highly cook-friendly kitchen. With modern interior designs and the outlook with which designers are now studying space management, it’s highly possible to design kitchen interiors that give you space for just about everything you need and more while also providing you with pleasing aesthetics.
Let’s look at some of the most trendings ways to design and maintain a clutter-free yet beautiful kitchen:
What We'll Cover
ToggleMaking cookwares accessible
One of the most important aspects of Indian kitchen design would be to not only make sure that the entire gamut of utensils and cookware are considered for but also within reach because Indian families don’t run slow, especially when it’s about food. Thus, a kitchen room design that enables you to have better cookware visibility and access while also ensuring designated spaces for them which aren’t too hidden or inaccessible for house-helps or those who don’t frequent the space would be an ideal way to go.

Repetitive material magic
This may sound a little odd, but having your kitchen designed using repetitive materials actually brings in a sense of enclosure and belonging which actually makes the kitchen look and feel a lot bigger than it actually is. This could be a great idea for those who frequently cook in a compact kitchen. When materials are repeated you also have a wider scope for integrating add-ons which could be beneficial when one is looking at better storage and shelving options in the design plan. Needless to mention, repeating materials in a space design also brings down the cost and enhances artisan focus during execution.

Take up the room but leave some eye-room
Bad Indian kitchen designs often are characterised either by bulky cabinets hung all around you or with basic shelves and no storage at all. These mistakes either make it difficult for the person to cook with ease and safety or actually leave no space for organisation. Thus, the ideal option to go with would be to first get some vertical height if possible and then opt for top and bottom shelves. These shelves at the bottom could be modular while those at the top could primarily be for storage. Also, do note that a step ladder kept somewhere nearby or a built-in ladder into the design would be a must to reach the upper shelves safely.

Storage or work area, make a decision
In case you run short of space with a smaller kitchen area, it would be wise to take a pick between what’s more important to you – The organisation of articles or the ability to have a larger space to cook. This decision would help the designer either focus on integrating a larger countertop or increase the storage and panelling of equipment.

Panel the appliances
One of the things which could be said to have been borrowed from American budget living is the panelling of equipment. This type of design takes into account the space needed for necessary appliances such as refrigerators, microwaves, dishwashers, mixers, etc., when allocating space. Thus, these appliances don’t take up room on the floor or on the countertop. While this could be a great way for those looking for an extremely organised kitchen, the latest changes in appliance design may not sometimes make the design future-proof for some people.

Add a Storage Rail
Storage rails are a great way to reduce clutter from the countertop or the cooking area as they can be used to hang/keep things which you need frequently but keeping them around you restricts the workflow.

Smart Interior Organisers
This idea is where design meets technology and it would be a great shot to explore these exciting modern organisational technologies. These transformational cabinets can change the way you operate in your kitchen while ensuring a clutter-free space.

Integrated reach-in pulls
The problem with cabinets and drawers is that the exterior hardware required to open or close them takes up extra space and can be a nuisance when they are sharp enough for your clothes to get stuck. They even take precious leg-room, thus, integrated grooves would be a great option.

Give us a call at Fabdiz and together let’s cook up a storm when it comes to decluttering your kitchen. Our kitchen design experts know their way around a kitchen and how to utilize the space to its maximum potential.




